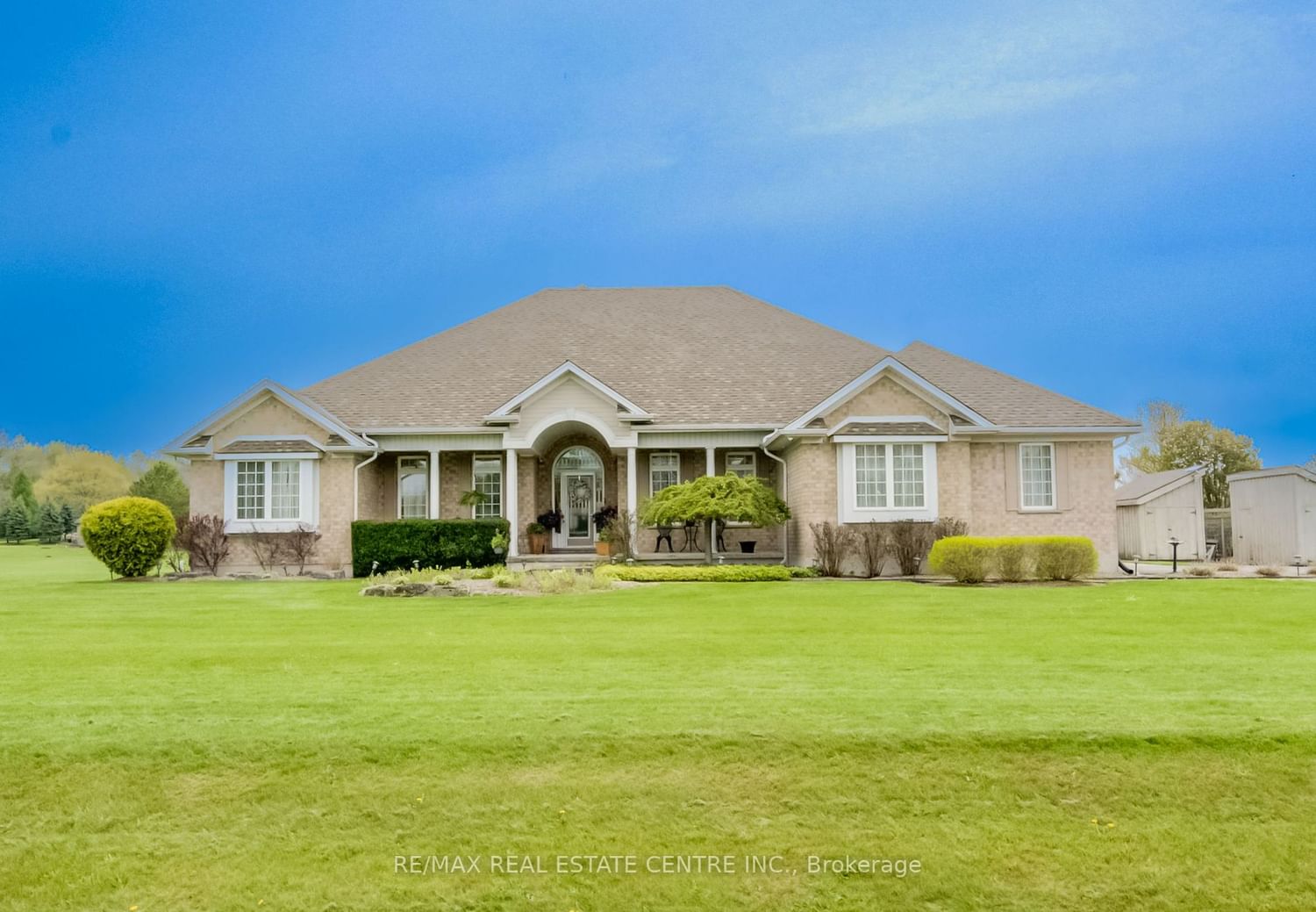$1,699,800
$*,***,***
3+1-Bed
4-Bath
2500-3000 Sq. ft
Listed on 10/23/23
Listed by RE/MAX REAL ESTATE CENTRE INC.
Beautiful Estate Home - Htd Garage! Open Concept Main Level - High Ceilings, Mostly Hdwd And Ceramic Floors, Kitchen With Granite OPEN HOUSE CANCELLED Counters, Under Cabinet Lighting, S/S Appliances , 2 Wine Coolers, Dinette Leading To A Fully Enclosed Patio With Steel Gazebo And Hot Tub. Main Floor Family Room Has Hardwood Floor And Gas Fireplace, And A Formal Dining Room With Hardwood. This Home Is Great For Entertaining. Primary Bdrm W/Hardwood Floors, Walk-In Closet, A Huge Bathroom With 2 Separate Vanities And A Shower And Jet Tub. There Are 2 More Bedrooms On This Level - One With Waffle Ceiling And A Large Walk In Closet And A Main 4 Piece Bathroom Completes The Level. Basement Has A Huge Rec Room, Large Bedroom With Walk In Closet, 3 Pc Bath, & Large Workshop And Storage Area. Separate Walk Up Entrance-In-Law Possible! Minutes From Trails, Shopping, Highway Etc.! R60 Insulation, Built In Fire Extinguishers, Nest, Mostly Led Lighting, Whole Home Generator, Newer Furnace, A/C
To view this property's sale price history please sign in or register
| List Date | List Price | Last Status | Sold Date | Sold Price | Days on Market |
|---|---|---|---|---|---|
| XXX | XXX | XXX | XXX | XXX | XXX |
X7240548
Detached, Bungalow
2500-3000
11+6
3+1
4
3
Attached
13
16-30
Central Air
Finished, Walk-Up
Y
Y
N
Brick
Forced Air
Y
$7,977.71 (2022)
.50-1.99 Acres
309.15x237.86 (Feet) - 35.92Ft X 238.44Ft X 309.15Ft X 260.5Ft
